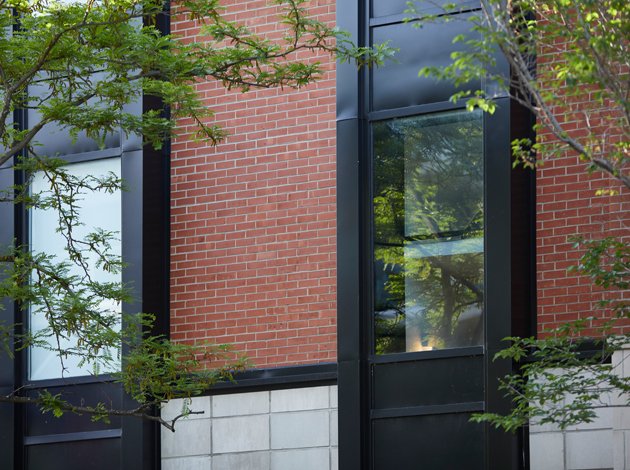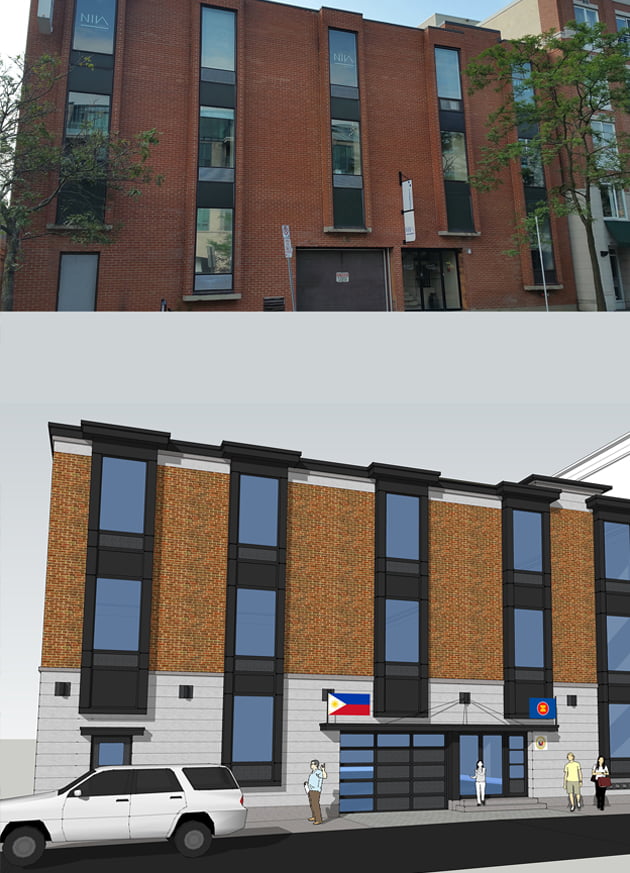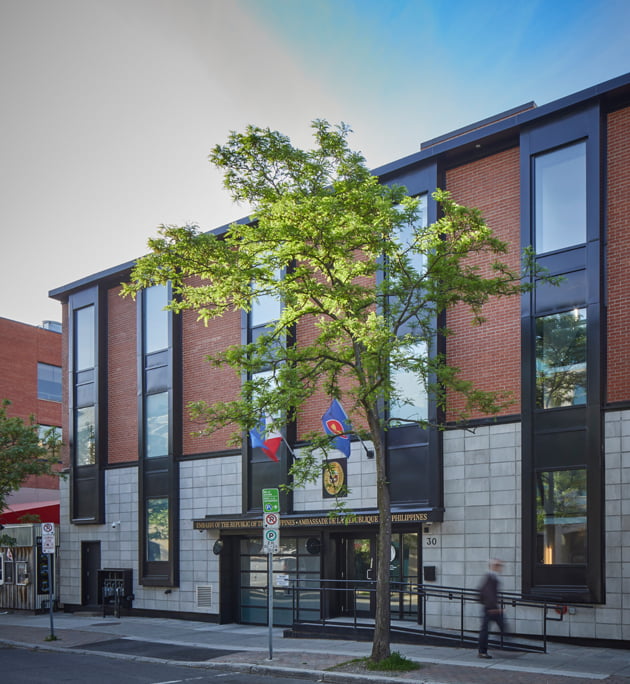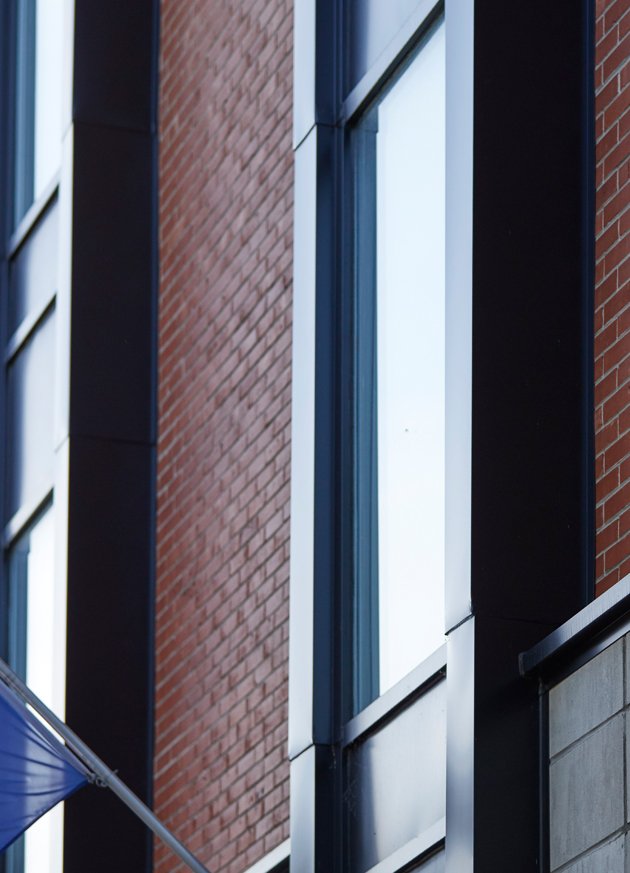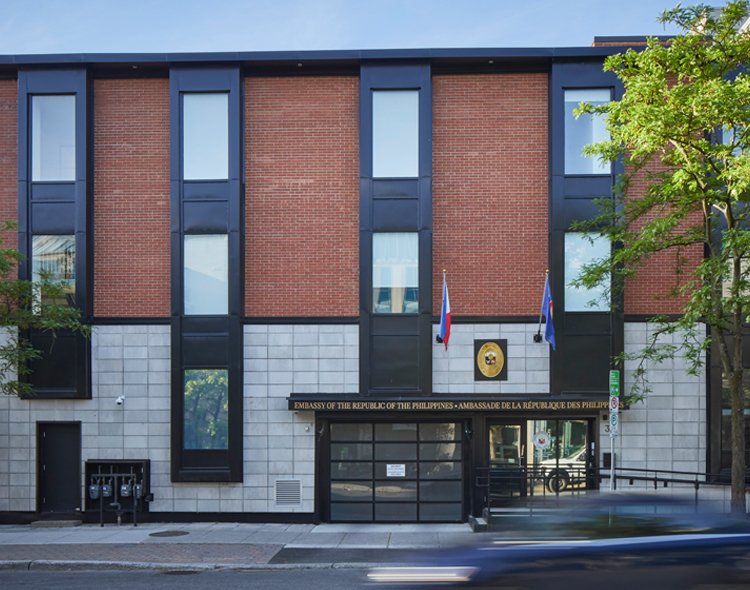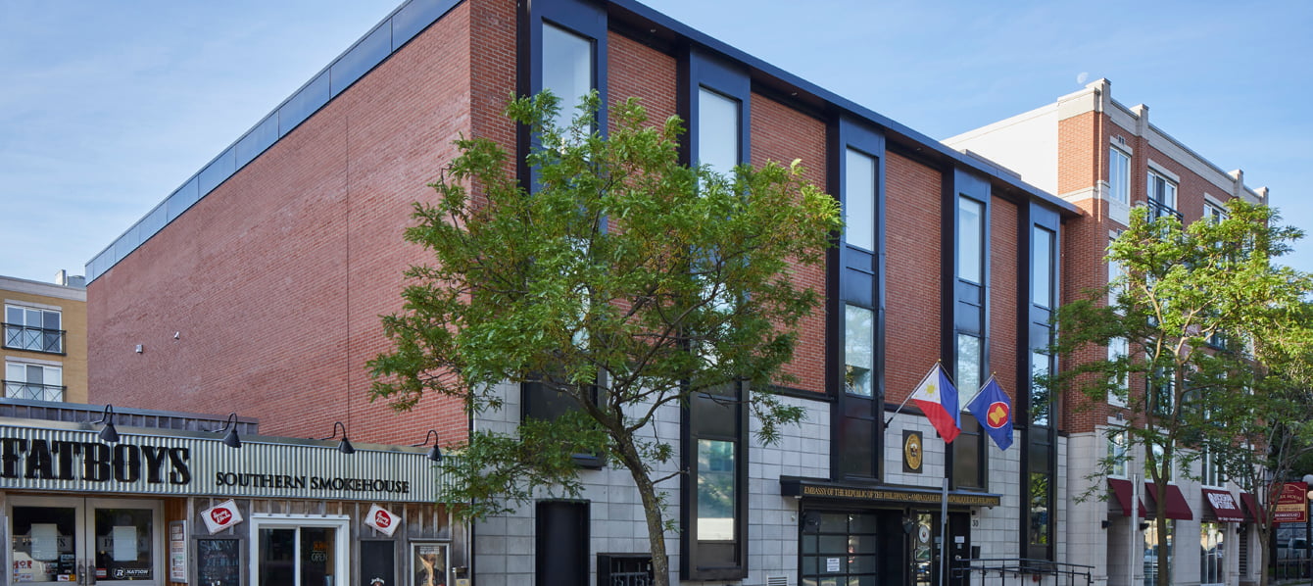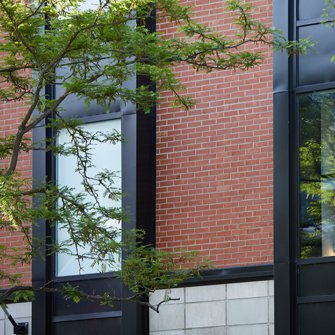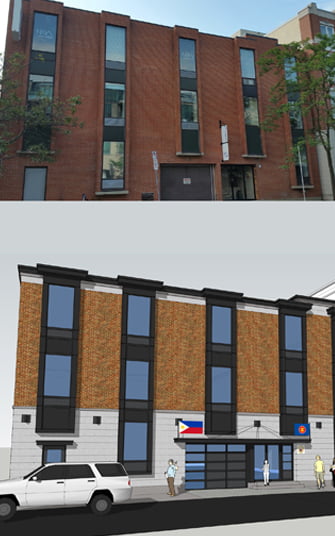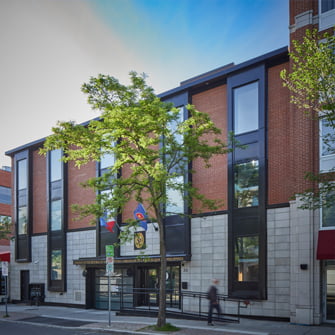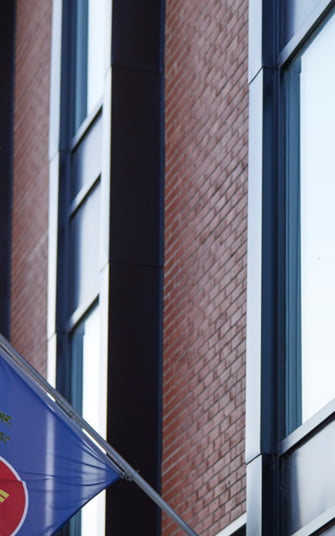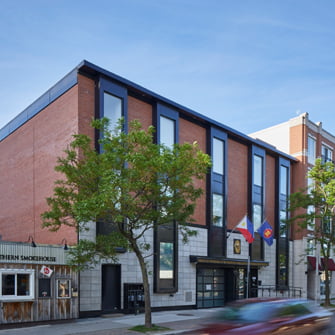Portfolio
Murray Street
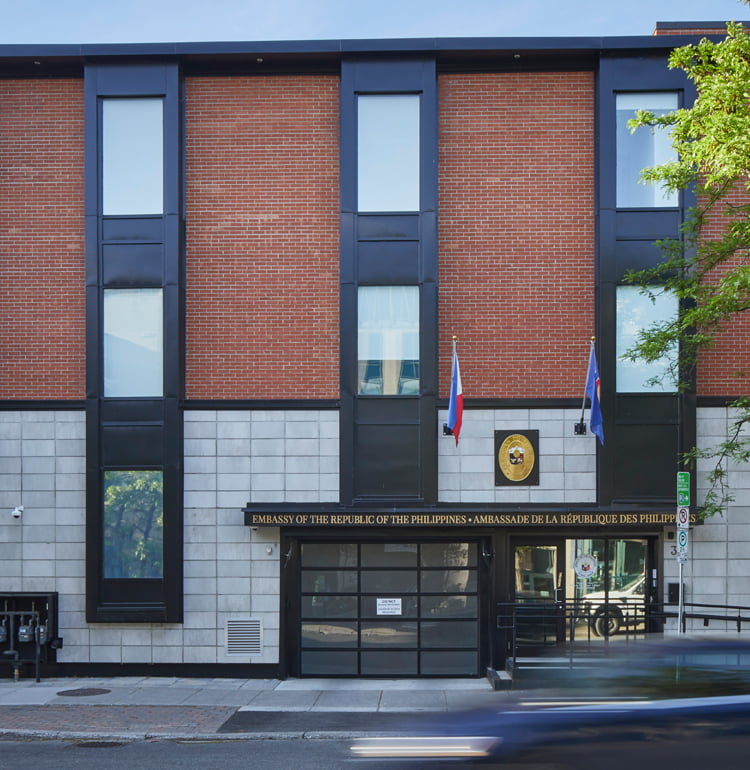
About the Murray Street Project
Located in the heart of the Byward Market, this contemporary redesign of an existing 1960’s building allowed for a modern repurposing of an existing site with complete upgrades each floor planning layout, electrical capacities and mechanical capabilities.
The extensive demolition of the all three interior floors allowed for open and efficient use of space for social and administrative functions to be created, as well as high technology service capabilities.
The redesigned front entrance prominently provides ease of entry for both foot traffic able bodied and challenged members of the public, as well as a unique central entry point to underground parking facilities. Compact and stately this dual entry for both pedestrian and vehicles, fortifies the building at street level and creates a new lobby bathed in natural light that still provides a sense of private intimacy and functional security.
The exterior renovations involved recladding of the entire building from elevation, creating a new fully glazed entry, brand new canopy and fully clad projecting window bays. A fresh look and modern feel to a once tired 1960 brick building.
