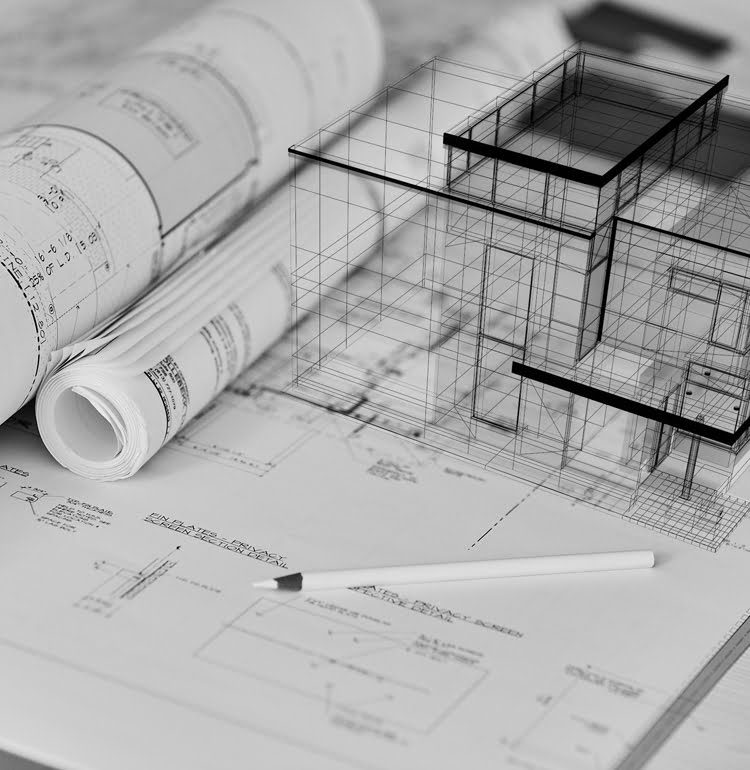Services
Architectural Services
Existing Building Documentation
- Measuring, photographing existing buildings and preparing accurate drawings of existing properties.
- Coordinate the preparation of surveys and other maps.
Building Program Development, Review and Analysis
- The building program requirements may be defined by the client or through a collaborative service that we provide. Functional analysis of the use of buildings, and the existing and proposed spaces will be carried out. Room sizes, locations, adjacencies, inter-relationships, and systems are reviewed, analyzed, defined and developed.
Building Design and Development
- Schematic and conceptual designs of new custom buildings or renovations of existing sites and buildings are developed at this stage. Drawings will illustrate the relationship of the site and building showing functional programs, and will begin to continue develop architectural expression and form for the proposal. Designs are developed through sketches, scaled plans, sections and elevations, perspective sketches, models and computer modeling.
Building Final Design Drawings and Models
- Final design presentations will involve the preparation of final plans, sections and elevations of a selected schematic design. We may also include colour perspective renderings, photographic montages, models (card or wood) and/or computer modeling.
Planning Services
City Zoning Review
- Planning services involve determining what is allowed in the applicable official plans and by-laws, and what’s possible through applications for minor variances, consent applications, permission applications or zoning amendments.
Highest and Best Use Analysis
- Analyze on how the highest value for a property can be achieved based on the best property use to produce the highest value, regardless of its current use.
Site Planning
- Optimizing the development potential of properties with respect to where to place them on the site, building type, lot placement access, parking, views, orientation and various other considerations.
Schematic Building Development Options
- The potential development of urban properties can be defined in the area by-laws that establish a variety of performance standards. We will prepare conceptual designs that show the implications of the standards and prepare 3-dimensional shape to what might be possible on the site – the bulk, volume, shape, and location of a built form.
Committee of Adjustment and Planning Applications
- Preparation for minor variances, consent to sever lots, and permission applications, as well as site plan control and zoning amendment applications. We design, prepare, present, complete and submit applications to the Committee of Adjustment. In preparing for the Committee of Adjustment, we meet with municipal planners, neighbourhood associations, local area residents and municipal councillors wherever required.
Minor Variances
- Assistance in establishing minor variances or changes to the performance standard under the zoning by-law, such as maximum building height, minimum lot area or width, distance between the lot line and the building, minimum landscape requirements, parking and loading facilities (to the “performance standards” of the zoning by-laws).
Consents to Sever
- Assistance in the process to permit land division or lot severances. The consent of the Committee of Adjustment is required in order to create a new lot or lots, establish rights-of-ways or easements, mortgage a portion of a property, discharge a mortgage over a portion of a property or enter into a lease for a period of 21 years or more.
Zoning Amendment Applications
- If a proposed development use or size is not in accordance with or permitted in the Zoning By-law, a Zoning By-law amendment, also known as a “rezoning”, is required. We can assist in this process as you look to change the use of the property or building or exceed the maximum number of permitted units in a building.
Ontario Land Tribunal Hearings
- Assistance in the preparation of Ontario Land Tribunal hearings.
Drafting Services
- Hamel Design & Planning offers complete building permit, working drawings, or “blueprints” used for all city construction permit approvals that can be used as building construction drawings. Jacques Hamel has Building Code Identification Number (BCIN) for House and Small Buildings.
