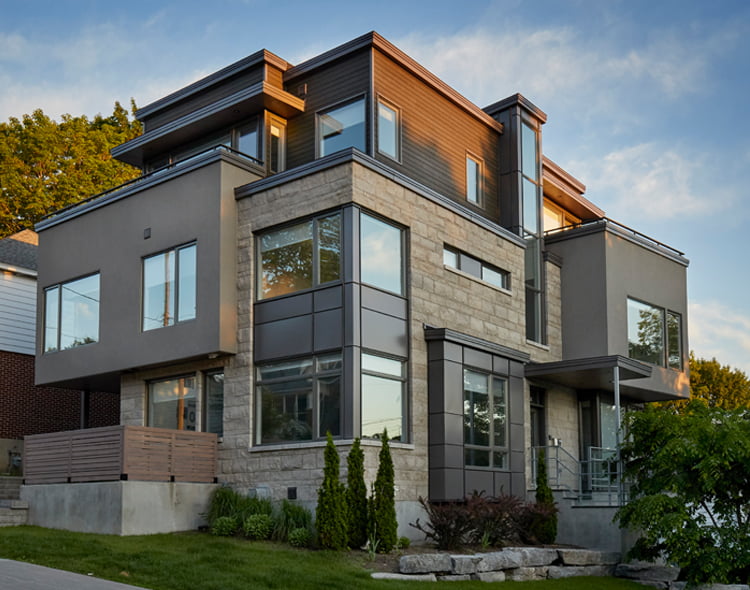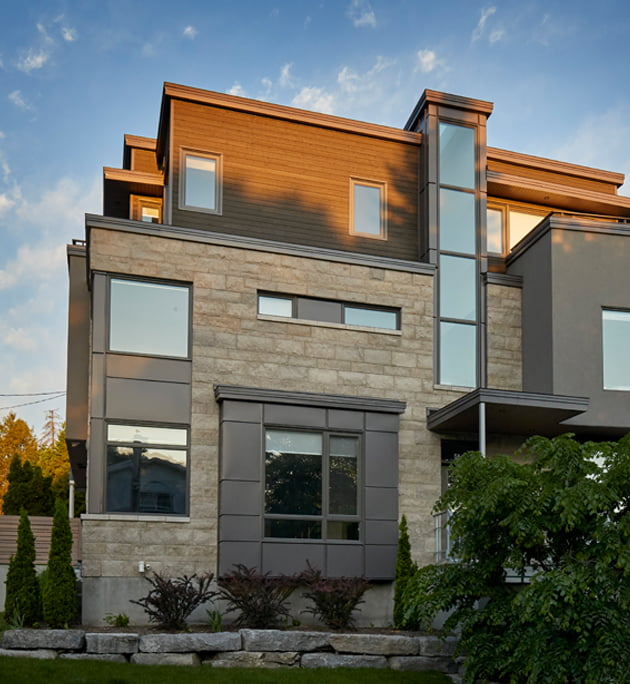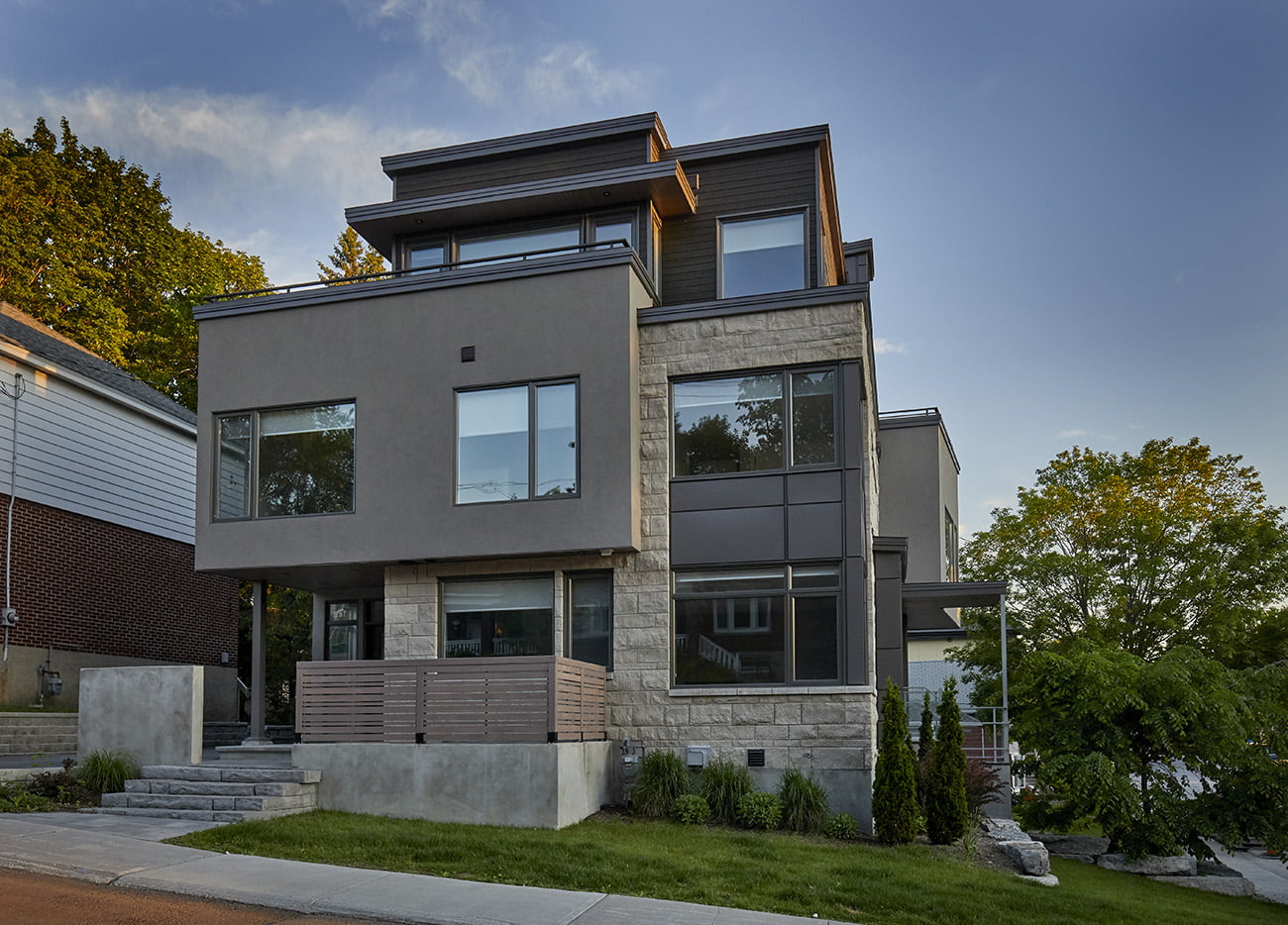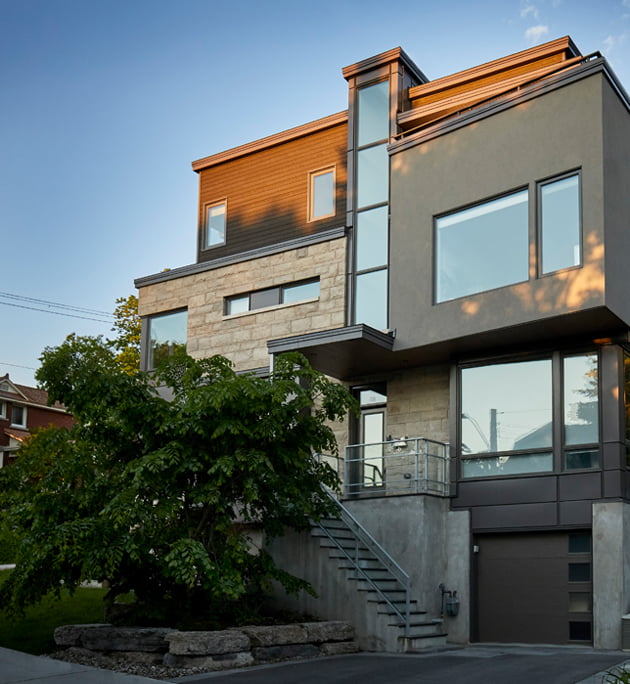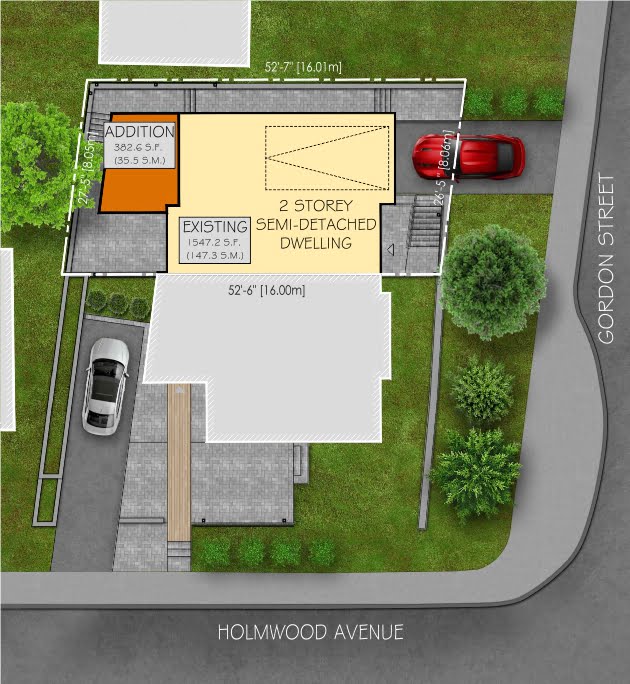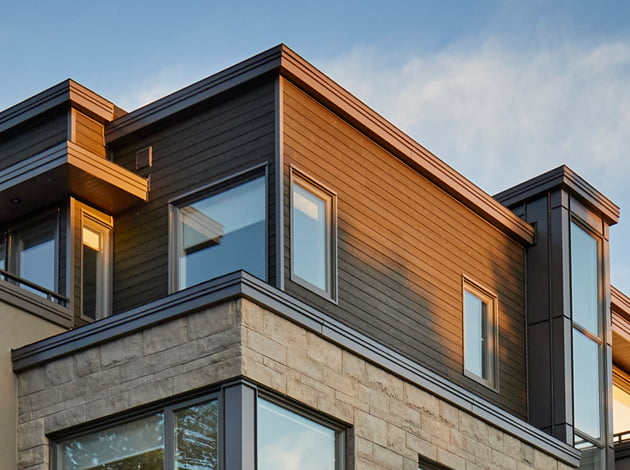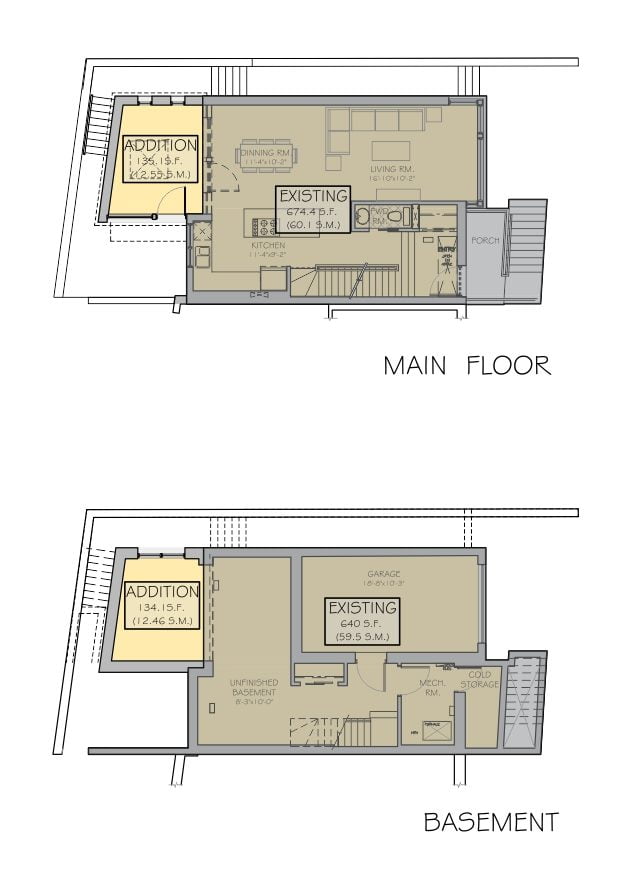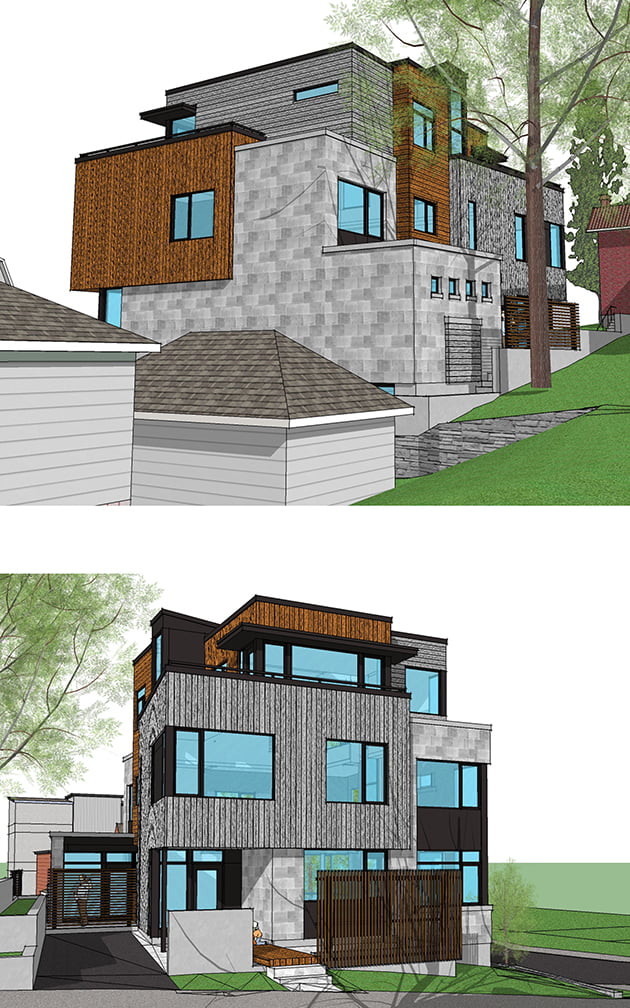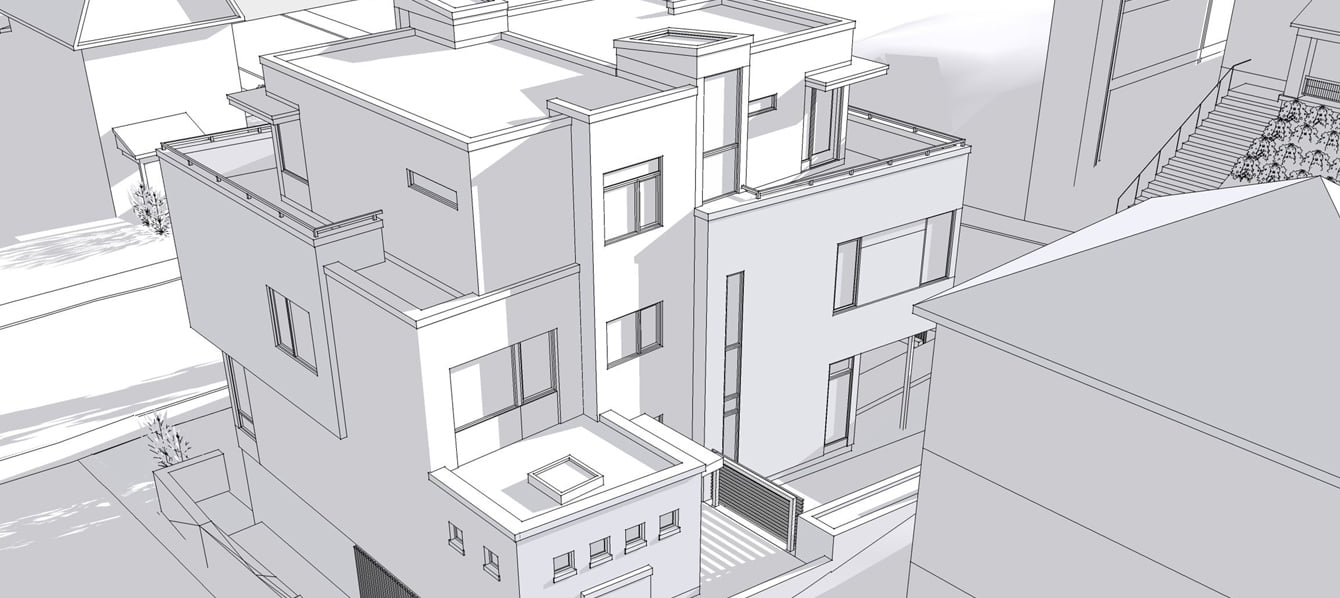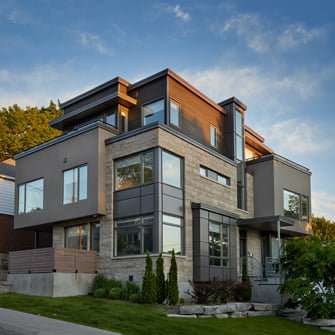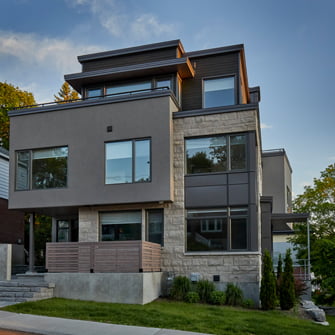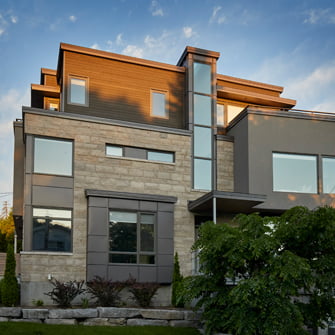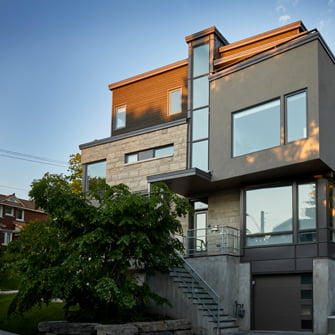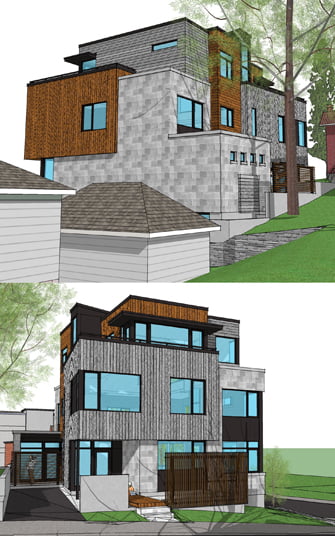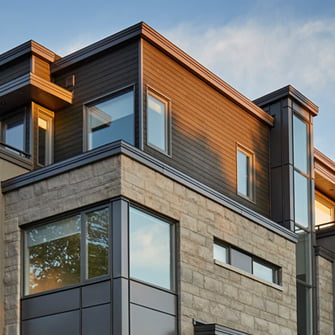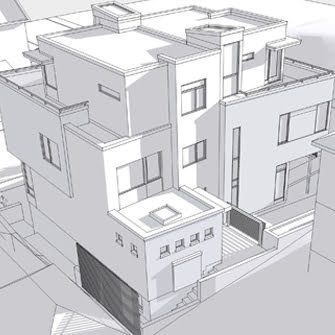Portfolio
Holmwood & Gordon
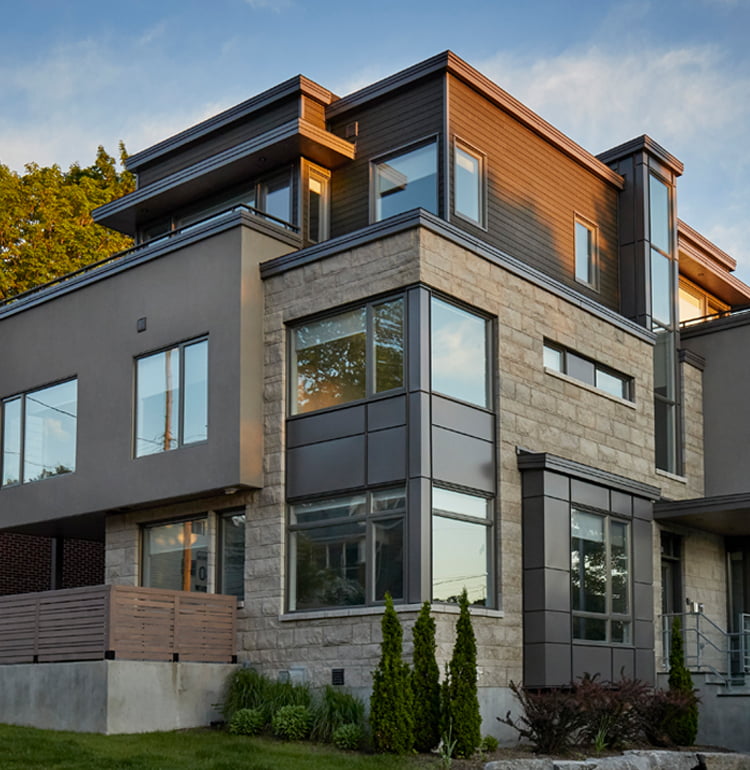
About the Holmwood & Gordon Project
Located in the Glebe, this contemporary semi-detached building replaces an old house by severing the existing very hilly corner property into two separate lots.
The extreme difference in the lot’s topography permitted a level grade garage access into the Gordon Street unit at the low end of the property. The other parking space, open to the exterior one full storey higher, makes for a completely different expression for the Holmwood facing unit. In viewing the final construction it is not immediately obvious that this is a combination of two semi-detached units. Yet both retain a clear and separate identity and entrance experience.
Taking its cue from the “parallelogram” shaped lot edges; each unit plan scribes an angled wall plane that skews off-grid to a welcoming an entrance, to an enhanced terrace and to a lightened bedroom. Otherwise, both plans are efficiently, but spaciously orthogonal.
On the exterior, skewed lot edges are repeated in angled wall planes cascading over and around each other – sometimes “on” and sometimes “off” the grid of the building’s main volumes. Four finishing materials were used: noble stone for the base, stucco for the flying volumes, metal panels for the bays, grey horizontal wood for the upper zone. As well, generous sheets of glass both dissolve corners and punch walls. Deep canopies and cantilevered floors help create visual interest, while large window openings and corner glass emphasize the fluidity of the volumes.
Meanwhile, on the interior, the four storeys are connected by an open staircase, flooded by a column of light, used ultimately to reach a safe outdoor haven situated on private third floor decks providing superb views of the Glebe.
