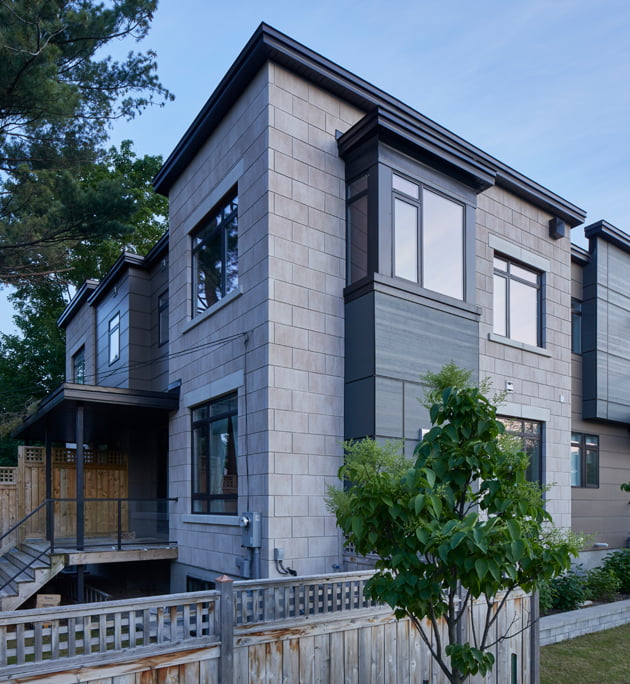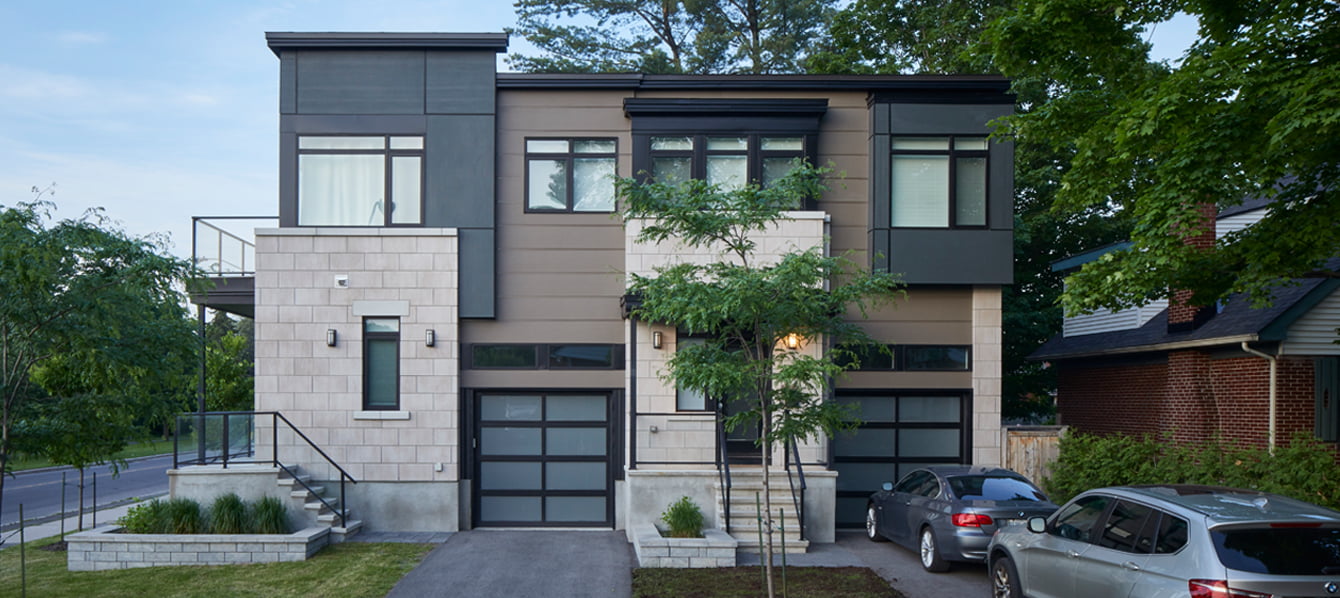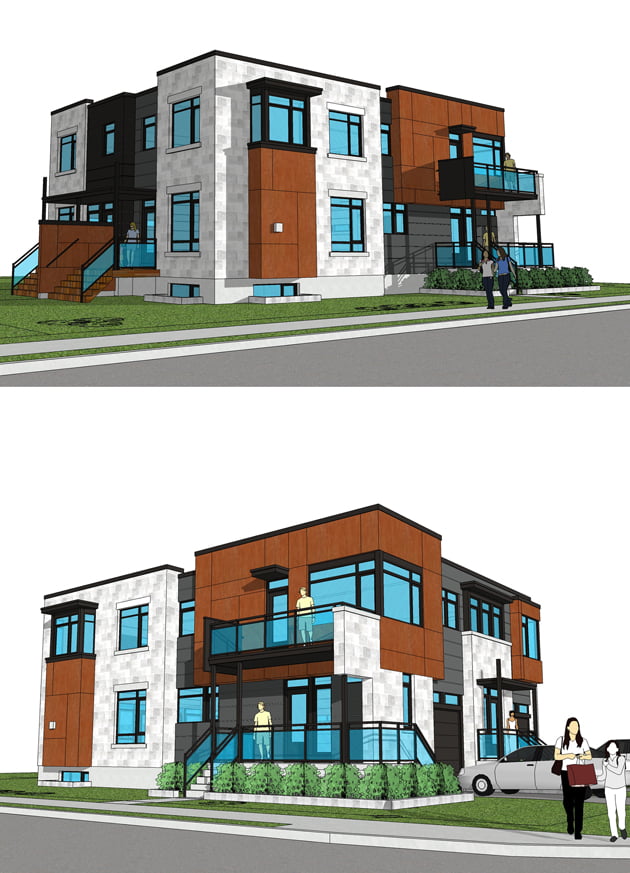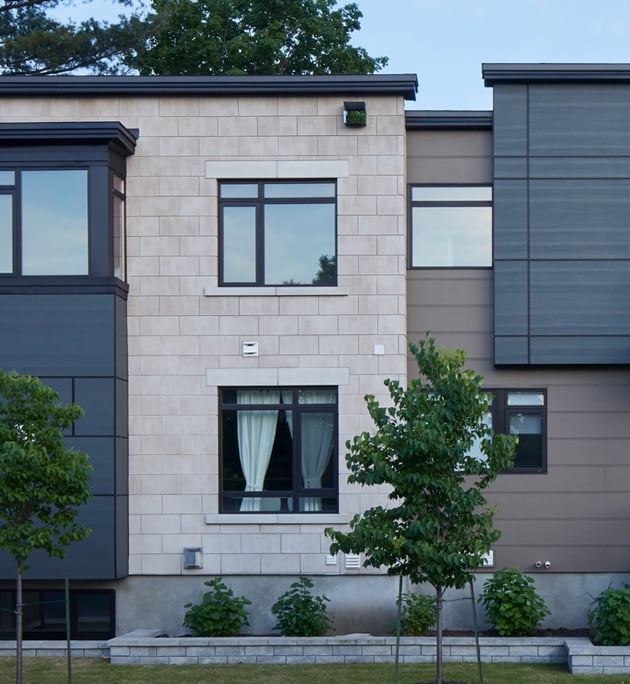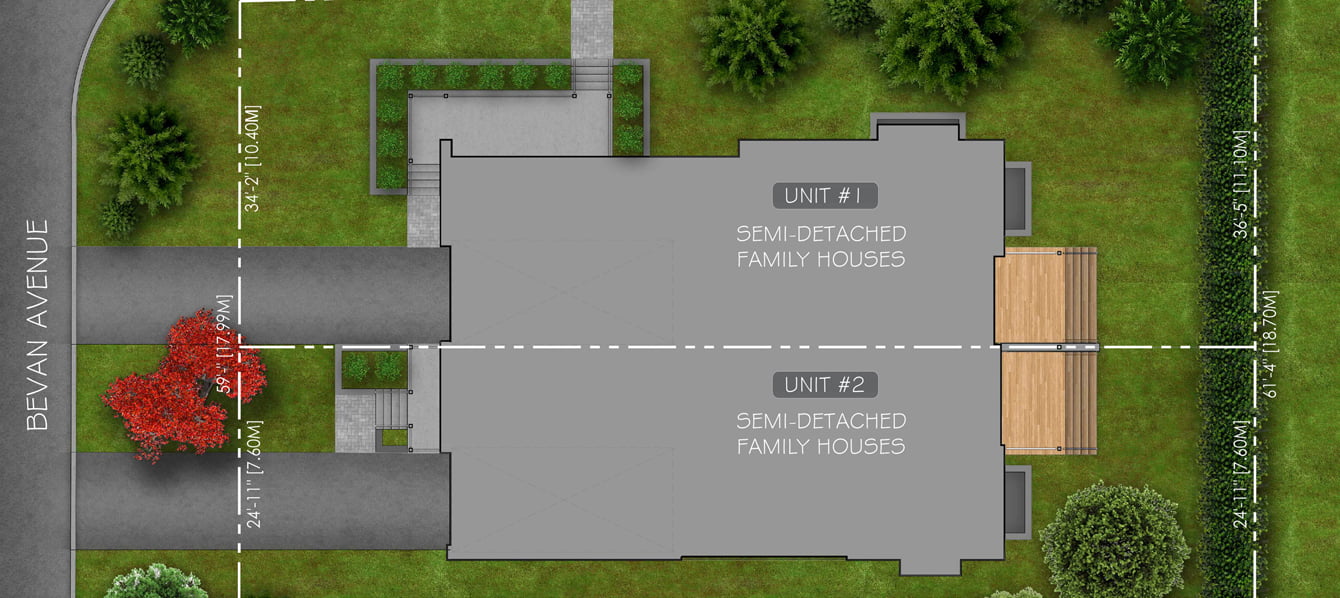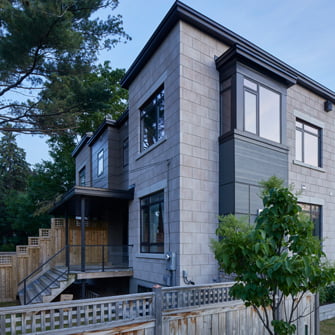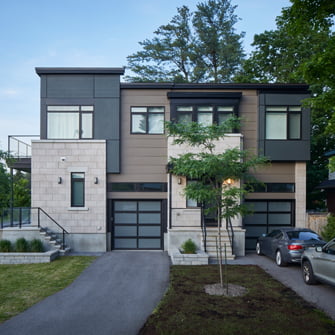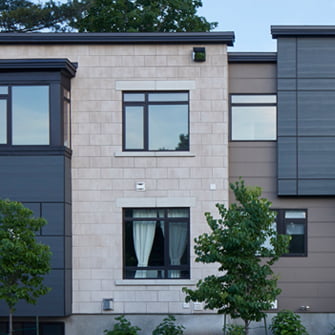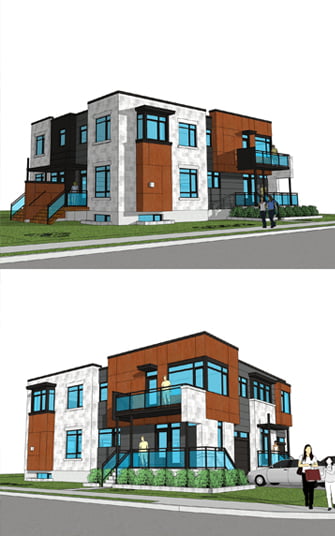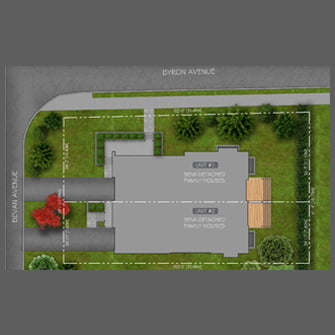Portfolio
Bevan-Byron
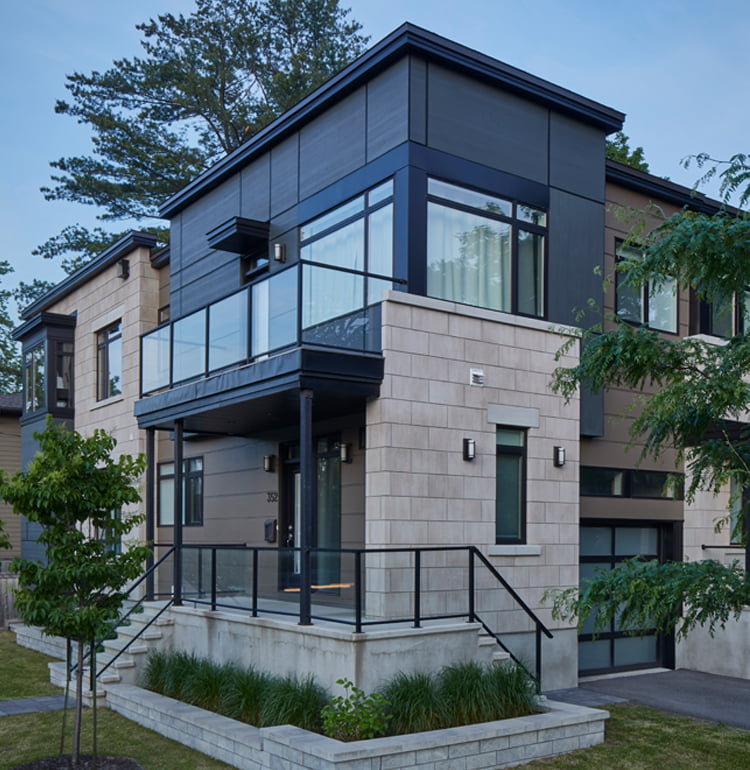
About the Bevan-Byron Project
Located within the eclectic Westboro region of Ottawa, this unique infill development adds to the modern atmosphere of the community as it offers a new take on semi-detached design.
A corner lot allowed us the opportunity to develop the property with two unique entrances, one on each street, masking the fact that this is a semi-detached building. By exploring elements of colour and texture the façade and entrance created on Bevan Avenue is flanked between the two-large laneways and off set by a covered porch and bank of windows above. An off set second storey roof line and side stairs leading to a side porch, draw you around the corner to the second unit entrance on Byron Avenue, complete with grand porch and crowning balcony.
Designed with strong horizontals and multiple changing elements both thickness and shape where used to create layered facades that hint at the expanse of space within.
